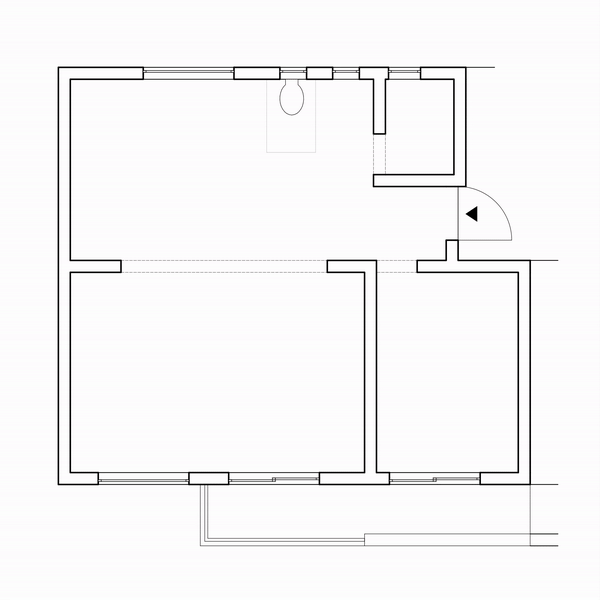
studio space and kitchen
Metamorphosis of a stripped-down Tokyo apartment into a tailored atelier for a Japanese artist.
The architectural vision is simple yet impactful: strategically placed wooden furnishings redefine and optimize the space for the artist’s needs. Central to the redesign is a cleverly designed modular cabinet. Positioned at a key juncture in the floor plan, this multifunctional piece seamlessly combines canvas storage, a dedicated workspace with a desk, ample storage, and doubles as a dining area adjacent to the kitchen.
This approach enhances both functionality and aesthetic charm. The modular cabinet serves as a focal point, creating a harmonious balance between form and purpose. In this atelier, architecture becomes a canvas for art, showcasing how thoughtful design can transform an ordinary living space into a hub for artistic expression.

